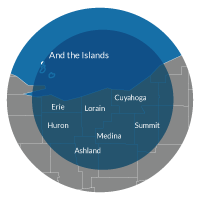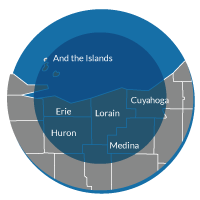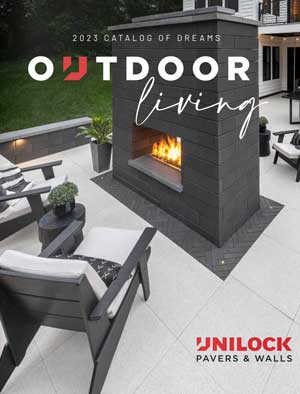Building in a traditional neighborhood? These elegant elevations will fit right in.
Brick is the most popular exterior material for new homes in the south central states, according to recent Census data tabulated by NAHB. These home plans (all from designers based in the south) would fit nicely in the area.

At just under 2,000 square feet, this home offers a flexible layout that would work well for a young family, empty nesters, or many other situations. The open layout flows from the family room to the island kitchen (including a snack bar) and breakfast nook, then out to the rear porch. An electronics charging station and lockers at the entrance from the garage give owners a smart area to set down their phones, take off shoes, and control clutter. The pantry sits just a step away for easy grocery unloading. In the master suite, double closets and sinks keep each partner happy. See more images, information, and the floor plan.
From Bathroom to Laundry in One Step

A blend of brick, stone, and shingle siding creates multi-textured curb appeal for this one-story home. Inside, the kitchen sits between the great room and open dining area and offers seating for six (arranged so guests face one another) at the large island. A fireplace heats up the grilling porch for multi-season use. On the left side of the home, three secondary bedrooms share the hall bath. The master enjoys an ultra-spacious bathroom that opens directly to the laundry room for easy chores.See more images, information, and the floor plan.
Abundant Kitchen Counter Space

Inside this graceful family home, you’ll find a modern layout with amenities designed for the way families live today. For example, check out the kitchen: an e-space keeps phones and tablets at hand while they charge, the island gives chopping room, and a snack counter is perfect for casual meals. The breakfast nook flows effortlessly into the family room, where a see-though fireplace steals attention. See more images, information, and the floor plan.
Flexible Fourth Bedroom Upstairs

Comfort and utility are the priorities in this relaxed layout. Entering from the garage, families will find practical spaces and easy access to the kitchen for unloading groceries. The vaulted great room merges with the island kitchen and the breakfast nook to form one big, welcoming area. The master walk-in closet features a window, so owners can see how an outfit looks in natural light. Two more bedrooms sit on the left, plus another upstairs (where it would also be great as a home office).See more images, information, and the floor plan.









